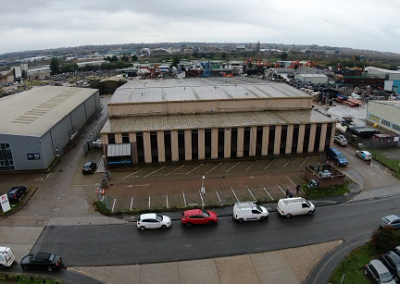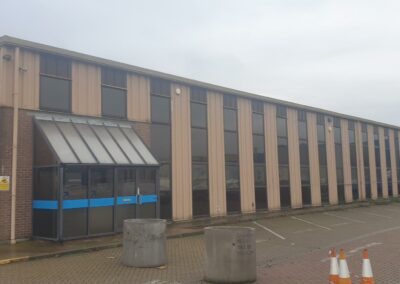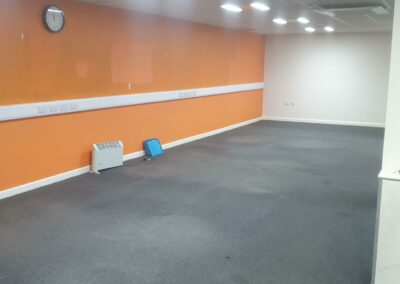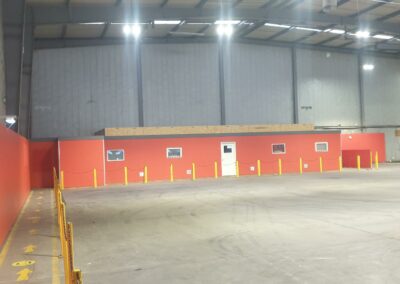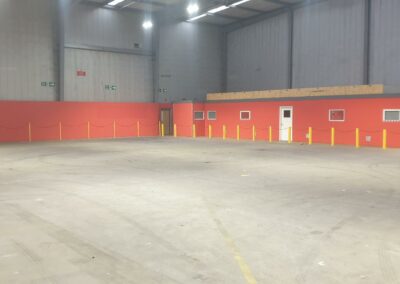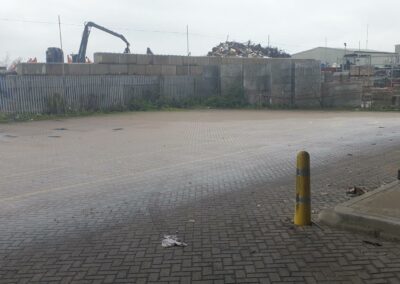
Sittingbourne ME10 3RY
£235,000
• Leasehold
Warehouse / Distribution
Warehouse / Distribution
*********************** TO LET / FOR SALE ************************
A substantial detached industrial/warehouse building with ancillary offices and meeting rooms along with staff facilities. There is a car park providing 21 spaces to the front and side and providing vehicle access along both elevations to the rear fence enclosed yard.
The ground floor offices have suspended ceilings with integrated lighting, telephone and data facilities, some have the benefit of ceiling mounted cassette air conditioning (none of the services have been tested).
There is a full length canopy across the rear elevation under which access to the unit is provided by two electric roller shutter doors approx 3.48m wide and 4.78m high.
The industrial area is mainly open plan with a max eves height of 8.2m with high bay lighting and hot air gas blower heating. There are also additional partitioned offices, store room and a room previously used as a staff canteen.
Externally the fence enclosed rear yard is a

